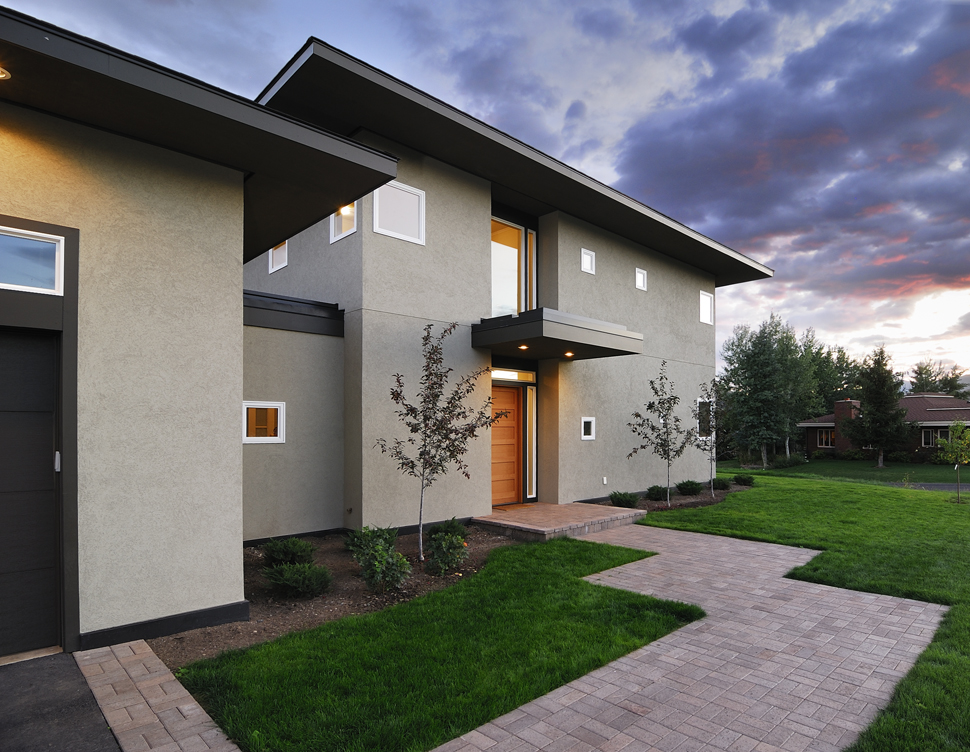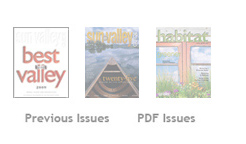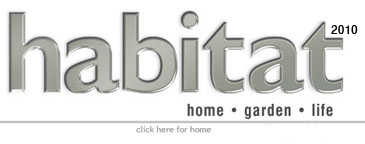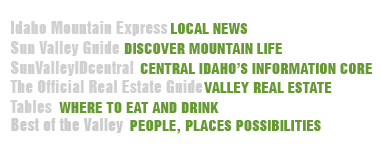Simple Simplicity
By Jason D.B. Kauffman
Photos by Tory Taglio
A last-minute move into their dream home came just in the nick of time for the Bulls. Over the course of a year, the young family had selected the perfect lot in Hailey’s Deerfield neighborhood, drawn up floor plans and watched as workers from Lloyd Construction built the structure of straight, contemporary lines.
By the end of September 2008, the family had a standout two-story home, which loudly proclaims that while you may live in a cookie-cutter neighborhood, you don’t have to check your love, passion and personal sense of design at the door.
The building project wasn’t the only labor of love the family met head-on during the hectic 12-month run. A month or so into the process, Karen discovered she was pregnant with their second child.
And newborn Elliot Bulls wasn’t about to miss the family’s move into their new home. “We got an occupancy permit 24 hours before Karen went into labor,” Michael said. “So we were here just one night before she arrived. All we had were cardboard boxes and mattresses on the floor.”
Michael and Karen came to the Wood River Valley for the skiing. The couple—Michael from southern Virginia and Karen from Spokane, Washington—met while living in Ketchum. Both found good jobs, Karen with ScottUSA and Michael with architects Ruscitto Latham Blanton. “It’s kept me here. I thought I would only be here a year or two,” Michael said.
Like so many of their new friends, who also came for the skiing but ended up staying to raise families in this mountain community, the Bulls ultimately chose to put down roots in Hailey.
While they still enjoy the outdoor amenities the valley provides, they have chosen to remain here because of Hailey’s family-friendly atmosphere and the economic opportunities that allowed them to design and build the home of their dreams. “For us it was about the community and the people that we met here,” Michael said. “It’s a great place to raise kids.”
Though juggling the tandem demands of pregnancy and overseeing the construction of their new home was certainly challenging, the Bulls have no regrets. When you create the home of your dreams, Karen said, every detail, from the doorknobs to the cabinets to the layout, is a decision you made. Experience renting in Ketchum and Michael’s work as a residential architect taught the couple what they did and did not want in their new home. Most importantly, they felt the house should reflect the way they live. That meant an open floor plan.
“We wanted to do something that was laid out exactly how we wanted to live with the kids,” Michael said. “We wanted a little room off to the side where we could put the toys away, have the kids go.”
They also realized that by building small they could free up finances for installing the quality, durable interior finishes that reflected their personalities. Clean and uncluttered lines on the home’s exterior also aided in cost savings. According to Michael, contemporary design makes cutting costs and simplifying things that much easier. “On the technical side, the structure and so on, you can simplify. Instead, if you focus on the things you use every day—the countertops you’re touching every day, the handles, the faucets—you can pay a little more, because you’re always using them.”
The Bulls had a base expectation for the livable space they required, around 2,000 square feet. The children’s upstairs rooms are small, 10-by-10 feet. “They’re no different than the bedrooms we grew up in,” Karen said. “Why do we think they need giant spaces?”
Michael was convinced they could achieve a sense of openness in their home despite its modest size. Tall ceilings coupled with windows and sliding glass doors that line up with the expansive backyard make the home feel larger than it is. On the winding staircase to the top floor, open metal handrails further add to the sense of space.
Continuing the seamless connection to the outdoors, large picture windows face south on this solar-oriented home. From sunrise to sunset, streaming daylight makes artificial lighting unnecessary, adding to its green credentials. Asian-style pocket doors at the entrance to rooms work double duty, saving space and allowing in even more natural light.
Another smart and sustainable design feature is the placement of the bedrooms on the south side of the upper floor. This allows the low winter sun to naturally heat the rooms. In the summer, the long overhanging roof protects the rooms from the hot summer sun, which is higher in the sky.
Ultimately, the design considered their relationship to the indoors and outdoors and how the home flows. “We had lived together long enough to know where we would be during certain parts of the day,” Michael explained.
The couple’s broad smiles as they relax around the open island between the living room and kitchen, listening to the harmonious chatter of their children, Elliot and Jack, are a true testament to the success Michael and Karen have achieved in creating their own Sun Valley dream home.
|

Click photo for more images
( 8 total )
w
w
wLearn from the Bulls
wPlace bedrooms on the south side to take advantage of warming sunlight or on the north side if you want a cooler sleeping arrangement. Consider leaving the western side of the home window-free. Late afternoon sun makes this the hottest side.
Deciduous trees shade a home during the summer, similar to the way an overhanging roof protects against the hot summer sun yet allows the winter sun in for heating. Once the leaves have fallen, the sun warms the house.
Though it may sound like an insignificant detail, their small home office is on the north side of the structure, away from the beating sun. Presto: no annoying glare on the computer monitor.
The Stevens chose healthy, no-VOC (volatile organic compounds) paints. “Both for us and the workers,” Mike said. “Most of the off-gassing occurs when the guys are putting it on.”
The radiant floor heating, enclosed in a simple concrete slab, is very efficient. The concrete floor also shows the dirt—letting you know when to clean up to keep the indoor air clean and healthy.
|




