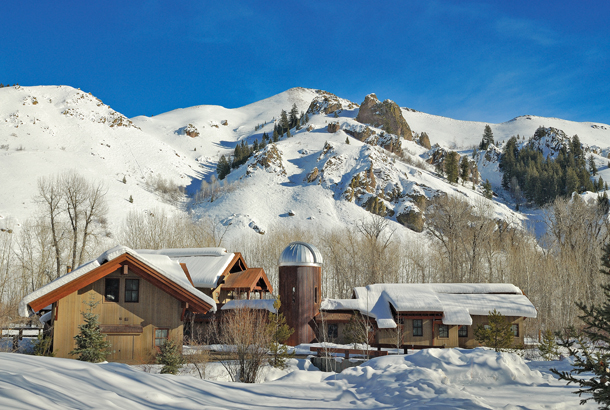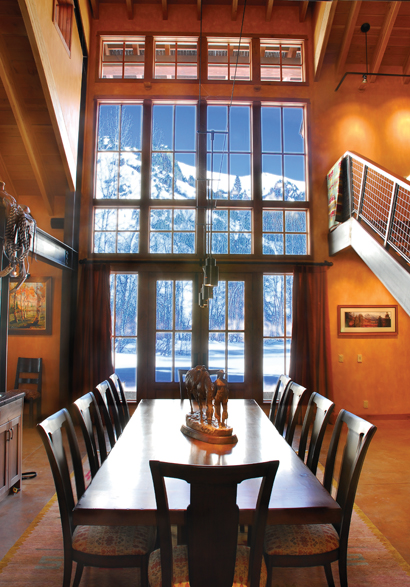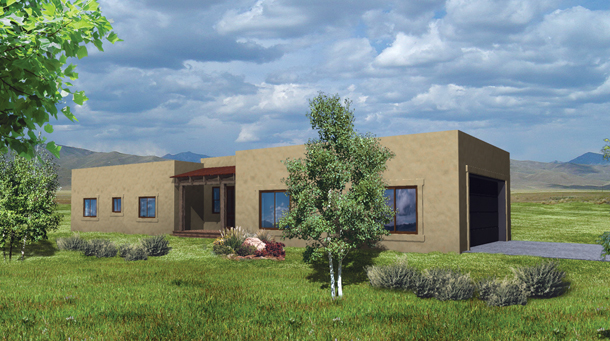| Current Issue |
| View as PDF |
| features |
|
Families rise to the challenge |
|
Building for the future |
|
Blooming in Bellevue |
| departments |
| Habitat Hits |
| Organize it |
| Source it |
| Number it |
| Do it |
| Revive it |
| Decorate it |
| Pick it |
| the guide |
| Habitat 2008 |
| Contact Us |
|
About
Us/ Contributors |
|
Current
Advertisers |
|
Copyright © 2009 Express Publishing Inc. All Rights reserved. Reproduction in whole or in part in any form or medium without express written permission of Express Publishing Inc. is strictly prohibited. Habitat magazine is distributed free one time a year to residents and guests throughout the Sun Valley, Idaho resort area communities. Subscribers to the Idaho Mountain Express newspaper will receive the Sun Valley Guide with their subscription. |


Photo by Tory Taglio
Building for the future
From mansions to working communities,
the face of home building has been forever changed by the green
movement. We examine two ends of the spectrum.
A river runs by it
By Rosa Maricich
Photos by Tory Taglio
In 2007, California builder Mark Benjamin created his dream home as a tribute to the history, values and lore of the Wood River Valley. (Pictured Above)
Mark Benjamin first came to Sun Valley as a young child. The train still ran from Los Angeles to Ketchum and Benjamin’s parents would hire future local legend Gretchen Fraser for babysitting. Now a Southern California contractor, Benjamin has been responsible for several green projects in Los Angeles, including the Santa Monica Library.
When the time came to build his Idaho dream home, Benjamin built green. Situated on a bend of the Big Wood River beneath the rocky hillsides that hem in the narrow valley, his River’s Edge home is reminiscent of a rustic mining compound or a rambling ranch.
"Many of the large houses here seemed aesthetically out of place," Benjamin said. He sees his home as a tribute to the history, values and lore of Sun Valley. And in keeping with his fondness and respect for the land, River’s Edge was built with a focus on the environment.
The home’s exposed steel beams and high-peaked ceilings incorporate 25-foot-tall windows, which frame the rocky rise beyond. A rusted roof and weathered cedar siding reflect some of the valley’s historic structures, and in a clever juxtaposition of past and present, an observatory silo houses a giant stargazing telescope.

River’s Edge was built using mostly environmentally sensitive and non-toxic materials. In conventional building, many materials continue to emit toxic volatile organic compounds (VOCs) years beyond installation. Formaldehyde, a prime example, is found in plywood, particleboard, insulation and even furniture. Due largely to "off-gassing" from such chemicals, the federal Environmental Protection Agency reports that indoor air quality in new homes can be 10 times more polluted than outdoor air.
Local artisans crafted stunning pieces of custom furniture, including this expansive dining room table created by Tribes Interiors in Ketchum. Photo by Tory Taglio
River’s Edge avoided indoor air pollution by paying special attention to wood products as well as paints, stains, sealers and adhesives. Simple switches—swapping interior-grade plywood for lower formaldehyde exterior grade—significantly decreases off-gassing. The cabinets are constructed from formaldehyde-free particleboard, which is also laid as a unique and economical flooring material in the attic game room. Plant-based wood stains and clay paints not only ensure safe indoor air quality, but provide an earthy palette that brings the warm tones and textures of the hillside indoors.
Soy seems to lurk in all things green. In River’s Edge, soy-based concrete stain replaced conventional and highly caustic acid stain. Carpet, and its bevy of health and environmental red flags, was avoided altogether in favor of rugs made from plant-dyed natural fibers. All-natural linoleum, made of linseed oil and plant fibers (rather than plastic vinyl), created flooring and countertops so natural you could literally eat them. If this seems extreme, at least you can safely compost them rather than adding to the landfill.
Because it often challenges the status quo, building green requires resolve and persistence. Some of the green techniques used at River’s Edge were met with resistance from skeptical contractors. "These guys had been spraying lacquer all their lives," project superintendent Matt Burbank said. "It was hard to get them to give something else a chance." Yet the crew that initially fought the use of a wood stain made entirely of wax and natural plant oils was quickly converted when they discovered that it not only offered a superior finish, but was pleasantly fume-free as well.
Dispelling the myth that green always costs more, Burbank noted that the natural wood finishes went on so quickly and easily that they offset labor costs and actually proved cheaper than conventional stains. The true savings of green construction are often apparent in the long run, when the superior methods and products out-perform and out-last the alternatives. According to Burbank, the results spoke for themselves, and "created a nice ripple effect," because the contractors then wanted to incorporate these materials into all their projects.
In addition to green finishes, River’s Edge incorporates design elements to boost energy efficiency, a primary concern in building a lower-impact home. Concrete slab floors with radiant heating are the most effective for regulating winter chills, and plenty of cross-ventilation and deep roof overhangs keep the home cool during summer. The centralized floor plan, with the master bedroom and common areas at its core, allows the outlying wings to be completely powered down when not in use. In a hopeful nod to the future, Benjamin also plans a solar installation to meet a significant portion of the home’s energy demands.
In keeping with the maxim that local materials are preferable to those shipped long distances, nearby resources were used wherever possible. Reclaimed Picabo barn wood became the office floor, and the powder room sink was sculpted from a hunk of Idaho stone.
At 5,000 square feet, River’s
Edge falls into the category of large homes that, by definition, are not
particularly eco-conscious. But until green options become more
mainstream, building an environmentally sensitive home cannot be an
all-or-nothing proposition. There is a definite social and environmental
value in opting for greener elements now, wherever and whenever
possible.
Architect:
McMillen Pynn Contractor: Engelmann Inc. Interior Design: Rosa Maricich
of Sanctuary Design Project Superintendent: Matt Burbank Clay Paint:
European Old World Painting by Jean-Pierre Chesnel
Build Green Live Green
Local green
architect Dale Bates defines a green home as an extension of a green
lifestyle. How does a home support its inhabitants to live more
sustainably in their daily lives? In his view, "A green home functions
to support a lifestyle that looks toward living in balance with nature."
Living green is guided by a consciousness of natural systems and resources. Consider these key questions when choosing any product, from building materials to day-to-day needs:
-Is it made from renewable or finite resources?
-Does it contain recycled content and/or is it recyclable?
-Does it pose a serious threat to people or the planet
at any point
in its life cycle, be it production, transport or disposal?
-Is it biodegradable, or will it languish in a landfill
at the end
of its useful life?

The Kettleband family, Angela,
Paul, Weylin and Emmet, are making strides toward building a
family-friendly, eco-conscious community on the Camas Prairie.
Southwestern-style homes, like the one pictured in this digital
rendering, will eventually be joined by a complete green community,
featuring its own amenities, such as a fire station and grocery store.
Digital rendering by CAD Drafting
Green house on the prairie
By Tony Evans
Photos by David N. Seelig
A new development on Camas Prairie marries sustainability and affordability just 40 miles from Ketchum.
South of our valley’s mountains and west of our river, the Camas Prairie stretches vast and flat. This is where Bannock Indians gathered the roots of the blue-flowering Camas plant and hunted wild game. Bordered by the Smoky Mountains, rolling sage-covered hills, a river gorge and Magic Reservoir, the prairie has become the next frontier for local land developers. Prompted in part by escalating prices in Blaine County, that frontier may soon provide an opportunity for environmentally conscious living.
Many homebuyers shrink from the perceived high costs of energy-efficient building. They doubt the long-term cost benefits of carbon conservation. Hailey’s Paul and Angela Kettleband are testing such theories with Camas Creek Homes, a planned, environmentally friendly community on the Camas Prairie. Within commuting distance of Ketchum, this green community is priced within financial reach of southern Idaho’s middle-income families.
Paul Kettleband, a welder and steel fabricator, hopes to attract homebuyers with a desire to live in a community of durable, energy-efficient homes. "This development is about conservation," he said. "It’s also about being responsible. There is a growing understanding of the need for environmental soundness. We are eager to attract the kind of people who want to make a difference."
Teaming with developer David Anderson, the Kettlebands are building 57 Southwest-style, solar-heated, energy-efficient homes on 70 acres of unproductive farmland surrounded by sage steppe, lava rock and wide-open sky. "The prairie is peaceful," said Angela. "There is something about leaving the Wood River Valley and going out there, especially on a warm summer’s night when you can hear the sandhill cranes."
But it’s the cold Idaho winters that cost
homeowners and raise fears of heating bills in the high-country basin
surrounding Fairfield, Camas County’s biggest town. Paul plans to use
the latest in solar heating technology, including solar panel tubes
filled with a special liquid that, when superheated by the sun,
generates 70 percent of each home’s domestic hot water supply. Excess
hot water is used to back up the radiant heat in the floors (heated
primarily by an electric boiler). The system is quiet and requires no
fans or drafty ducts, meaning less circulation of airborne allergens and
a healthier indoor environment.
Walls built of insulated concrete form (ICF) block provide a high insulation rating, keep the home cool in summer and keep utility costs low. Paul estimates Camas Creek homeowners will spend about two-thirds less on utilities than do the owners of conventional wood-framed homes. Camas Creek Homes uses no wood at all. Instead, the buildings are made of recycled, pre-fabricated steel studs and beams, pre-cut to size so no material is wasted. The homes’ flat rooftops are designed to retain snowfall behind parapet walls and take advantage of snow’s insulating qualities.
As with many of the materials in Camas Creek Homes, the ICF blocks are manufactured nearby, in Jerome. Such careful considerations have earned the homes a Leadership in Energy and Environmental Design (LEED) rating from the United States Green Building Council. LEED ratings are based on criteria in five areas of human and environmental health: sustainable site development, water savings, energy efficiency, materials selection and indoor environmental quality. "We are shooting for a Silver LEED rating or better," said Jolyon Sawrey, an Energy Star home performance specialist who is inspecting the development. Durability and accountability are key criteria, Sawrey said. "These buildings are built to a higher standard than the International Building Code for energy efficiency, environmentalism and sustainability." A completed model for the first Camas Creek home will be finished in the spring. The rest will be built as needed, so as not to overproduce houses in an uncertain real-estate market.
It could take several years for the Camas Creek community to take shape, especially with the current state of the housing market. But when the economy turns around, the Kettlebands may be offering just what an environmentally conscious generation is looking for.
Building Green Homes
Structural materials: Prefabricated recycled Trade Ready steel beams and studs.Wall materials: Insulated concrete Polysteel, an energy efficient and durable material that prevents mold and bacterial growth.
Flow-Wise toilets save water by beating federal standards for gallons per flush.
Energy Star appliances keep electricity usage down.
Built ready for solar water and space-heating systems.
Thermal Impervia windows keep cold out and heat in.
Hydronic-ready concrete floors are built ready for solar-powered radiant floor heating.
Building A Community
A central community center will house a greenhouse, garden, daycare/pre-school facility, library and theater. A convenience store will carry produce from nearby farms.
Native, fire-wise landscaping, including drought-tolerant species, will conserve water and reduce the risk of wildfire.
A walking-path system (groomed in the winter) will link to nearby public lands.
A carpool program will help minimize the impact of commuting.
Building restrictions will encourage low-energy-use homes within the development.
Other planned features include a fire department and gas station.